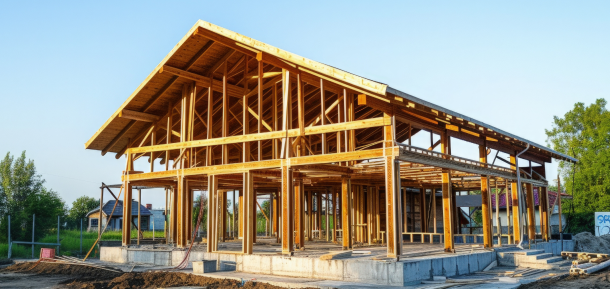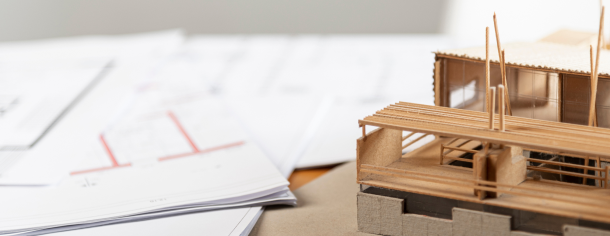100% Satisfaction Guaranteed
24/7/365 Response
We work with all Insurances
We are a professional ADU Contractor based in Sacramento, CA.
*Clients have the right to choose another contractor for phase 2 of their project


CalHFA’s ADU Grant Program — The CalHFA ADU Grant Program provides up to $40,000 in assistance to reimburse homeowners for predevelopment costs necessary to build and occupy an ADU.
– Gain rental income, increase property value, and add flexible living space for family or guests.
– Most residential lots qualify. Glad Construction provides a detailed property report to ensure compliance with local zoning and regulations.
– ADUs typically range from 500 to 1,200 square feet, depending on local zoning laws and property size.
– Yes, ADUs can be rented out, either long-term or short-term, depending on local regulations.
– Permitting typically takes 3 to 5 months. Once approved, construction usually completes within 3 months.


Please note that this is only an approximate number and is not a complete estimate. Our team will soon reach out with more details to give you a thorough quote customized to your unique project.
